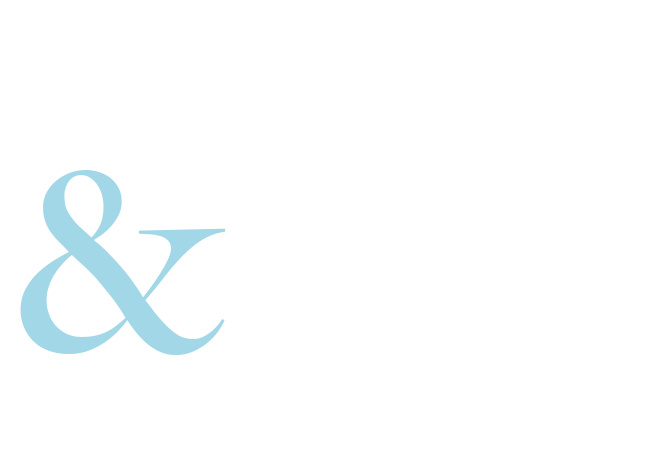Greg Toon from Potential etc… regularly tackles readers’ problem homes in his architectural design column for The Sunday Times HOME, and he has recently also teamed up with Zoopla to demonstrate the potential of properties for sale.
With 18 years experience in the architecture business, Greg set up Potential etc… in 2012. Realising that some people find it hard to look beyond dodgy wallpaper or awkward room layouts, Greg created a service that’s unique in the marketplace, providing design schemes for sellers – instant make-overs in the form of artistic perspective sketches and proposed floorplans – to illustrate their property’s potential and help them to sell it.
“Porter & May believe that sometimes the potential of a property is overlooked by many. For a small outlay, Greg can provide you with your very own design scheme to showcase your home’s potential to prospective buyers. Another innovative solution from Porter & May!”
New from Greg Toon
This design study aims to demonstrate the potential of a loft conversion and rear family kitchen extension. The proposal is designed to be contemporary in nature whilst taking into account the conservation area setting.
• By adding a rear extension to the house, a large kitchen, dining and seating space can be provided. Ancillary kitchen functions such as fridge/freezer housings, a utility and secondary kitchen are located in existing lower portion of the house.
• A dining area is created below a glazed atrium space. This also functions to ensure that the existing living room has good access to daylight. A room divider is proposed between the dining and sitting areas to help break-up the space and provide a level of coziness.
• A dramatic zinc clad mono-pitch roof slopes up to give good daylight and views of the garden. A large over-hang provides solar shading to avoid the space becoming overly hot in the afternoon/evening.
• The amount of glazing on the rear wall has also been optimised to allow a good balance of bright space and reduced solar gain. The central window lines up with the pinned-back double doors to the hall and a view is created from the front door to the garden.
• The kitchen features a large island with stool seating, a tall bank of larder units and recessed fridge alcoves. The secondary kitchen provides a wash-up space so that the main island can be kept clear of mess while entertaining. It also functions to provide a link between the playroom and the kitchen so that the children can be heard.
• Behind the garage, a space has been created for a boot room, wet room and garden furniture store.
• The staircase stacks above the existing and the loft provides space for 2 bedrooms and a bathroom and splayed dormer cheeks create quirky roofscape volumes.
Planning
• The loft extension/conversion could not be undertaken under Permitted Development as the site is within a Conservation Area.
• If the rear extension is more than 2m away from boundaries it could potentially be done under the newly relaxed permitted development rules. It is 8m deep at the deepest point and under 4m height. Planners should be consulted about the proposal and it is recommended that a Certificate of Lawfulness is obtained.
• The roof design avoids a balcony as it would be incongruous and contentious with planners. The splayed dormer cheeks allow the hipped roofs to remain whilst maximising daylight and views. The planners would no doubt resist a hip-to-gable end conversion as fully-hipped roof seem to be prevalent on the street.
• While the rear extension contrasts with the existing period house, its form aims to be subservient by keeping the roof low where it adjoins the original rear wall.
Structural
• New foundations are obviously required for the extension walls.
• A good structural engineer should be appointed. The design of the ‘floating’ mono-pitch roof will require a steel-framed construction with innovative structural design.
• The existing foundations would need inspection to determine that they can take the additional loft loads.
• The loft floor may need strengthening for the conversion and loft trusses may need re-configuring and re-supporting.
• Various lintels/RSJ’s will be needed across the original rear wall.
Costings
• The cost of the proposed extensions should be around £90k for the loft and £155k for the rear (excluding kitchen), although these figures would vary depending upon level of final finish chosen. The cost of the rear extension could be reduced by £20k by reducing the extension depth – the kitchen design will still work when the depth is reduced by 1.2m. Additionally, the bootroom could be undertaken as a Phase 2 project, saving a further £25k.

